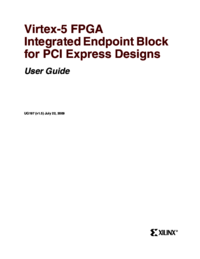AMX DESIGN XPRESS V 1.5 - PROGRAMMER GUIDE Specifications Page 1
Browse online or download Specifications for TVs & monitors AMX DESIGN XPRESS V 1.5 - PROGRAMMER GUIDE. AMX DESIGN XPRESS V 1.5 - PROGRAMMER GUIDE Specifications User Manual
- Page / 26
- Table of contents
- BOOKMARKS




Summary of Contents
Design Guidelines & Procedures Version 18 © Electrical Services Section 20.00 / Page 1 20.00 Electrical Services The requirements of
Design Guidelines & Procedures Version 18 © Electrical Services Section 20.00 / Page 10 20.07.02 Access Control Two (2) dual 10A
Design Guidelines & Procedures Version 18 © Electrical Services Section 20.00 / Page 11 1 No. in the ceiling space within 300mm of
Design Guidelines & Procedures Version 18 © Electrical Services Section 20.00 / Page 12 In cases where a UPS is required, the wiring
Design Guidelines & Procedures Version 18 © Electrical Services Section 20.00 / Page 13 Non-fading laminated prints of the ‘As Constr
Design Guidelines & Procedures Version 18 © Electrical Services Section 20.00 / Page 14 each of the main building services emanating
Design Guidelines & Procedures Version 18 © Electrical Services Section 20.00 / Page 15 An A1 size non-fading laminated single line c
Design Guidelines & Procedures Version 18 © Electrical Services Section 20.00 / Page 16 20.08.12 Workshop Drawings Detailed constr
Design Guidelines & Procedures Version 18 © Electrical Services Section 20.00 / Page 17 All cable trays, ladders and ducts shall have
Design Guidelines & Procedures Version 18 © Electrical Services Section 20.00 / Page 18 Cables shall not be installed within the ceil
Design Guidelines & Procedures Version 18 © Electrical Services Section 20.00 / Page 19 The master controller and communication netwo
Design Guidelines & Procedures Version 18 © Electrical Services Section 20.00 / Page 2 Installation of luminaires with a T5 lamp sha
Design Guidelines & Procedures Version 18 © Electrical Services Section 20.00 / Page 20 20.13 Lightning Protection Lightning prote
Design Guidelines & Procedures Version 18 © Electrical Services Section 20.00 / Page 21 Mt Gravatt - Simplex Model 2320 situated in R
Design Guidelines & Procedures Version 18 © Electrical Services Section 20.00 / Page 22 20.16 High Voltage System Consideration s
Design Guidelines & Procedures Version 18 © Electrical Services Section 20.00 / Page 23 20.18 Electrical Design Requirements The
Design Guidelines & Procedures Version 18 © Electrical Services Section 20.00 / Page 24 20.19 Deliverables Section No. Deliver
Design Guidelines & Procedures Version 18 © Electrical Services Section 20.00 / Page 25
Design Guidelines & Procedures Version 18 © Electrical Services Section 20.00 / Page 26 Appendix B METER INSTALLATION RECORD MET
Design Guidelines & Procedures Version 18 © Electrical Services Section 20.00 / Page 3 conductive material support system such as ‘Ez
Design Guidelines & Procedures Version 18 © Electrical Services Section 20.00 / Page 4 Luminaires shall not be mounted above stairs a
Design Guidelines & Procedures Version 18 © Electrical Services Section 20.00 / Page 5 An electronic copy of the lighting program, an
Design Guidelines & Procedures Version 18 © Electrical Services Section 20.00 / Page 6 The interface between the AMX system and the
Design Guidelines & Procedures Version 18 © Electrical Services Section 20.00 / Page 7 Table 2 : Typical Lighting Programs continued
Design Guidelines & Procedures Version 18 © Electrical Services Section 20.00 / Page 8 20.03.06 Fire Alarm Interface Lecture Theat
Design Guidelines & Procedures Version 18 © Electrical Services Section 20.00 / Page 9 20.05 Particular Lighting Requirements for O




 (130 pages)
(130 pages)







Comments to this Manuals